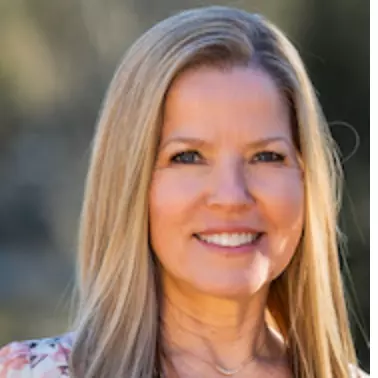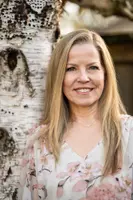Bought with eXp Realty LLC
For more information regarding the value of a property, please contact us for a free consultation.
4034 ADEN PL Salem, OR 97305
Want to know what your home might be worth? Contact us for a FREE valuation!

Our team is ready to help you sell your home for the highest possible price ASAP
Key Details
Sold Price $320,000
Property Type Townhouse
Sub Type Townhouse
Listing Status Sold
Purchase Type For Sale
Square Footage 1,564 sqft
Price per Sqft $204
Subdivision Terron Pointe
MLS Listing ID 24610082
Sold Date 11/19/24
Style Townhouse, Traditional
Bedrooms 3
Full Baths 2
Condo Fees $130
HOA Fees $130/mo
Year Built 2006
Annual Tax Amount $2,708
Tax Year 2023
Property Description
This updated townhome-style condo in Terron Pointe offers a spacious great room combining kitchen, living, and dining areas. The kitchen features an eating bar, stainless steel appliances, and ample storage. Laminate floors flow throughout the main level, adding elegance and durability. Upstairs, the primary bedroom impresses with a full bath, walk-in closet, vaulted ceiling, and ceiling fan for comfort. Conveniently located laundry makes chores a breeze. Enjoy the patio in the backyard, accessible via a slider to the patio and partially fenced space. Conveniently located near shopping, dining, transit, and freeway access, this home offers low HOA fees and includes all appliances. Don't miss out on this opportunity to own in Terron Pointe! Refrigerator included.
Location
State OR
County Marion
Area _176
Rooms
Basement Crawl Space
Interior
Interior Features Ceiling Fan, Engineered Hardwood, High Ceilings, Laminate Flooring, Laundry, Vaulted Ceiling, Wallto Wall Carpet
Heating Forced Air
Appliance Builtin Range, Dishwasher, Disposal, Free Standing Refrigerator, Microwave, Plumbed For Ice Maker
Exterior
Exterior Feature Patio, Porch, Yard
Garage Attached
Garage Spaces 1.0
View Trees Woods
Roof Type Composition
Garage Yes
Building
Lot Description Corner Lot, Level
Story 2
Foundation Concrete Perimeter
Sewer Public Sewer
Water Public Water
Level or Stories 2
Schools
Elementary Schools Yoshikai
Middle Schools Stephens
High Schools Mckay
Others
Senior Community No
Acceptable Financing Cash, Conventional, VALoan
Listing Terms Cash, Conventional, VALoan
Read Less

GET MORE INFORMATION





